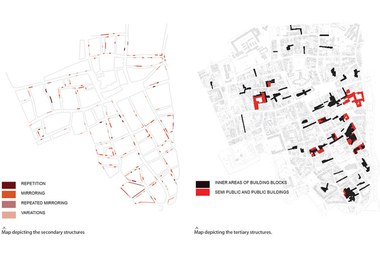Reconstruction Architecture in the Front Zone of ‘14-’18
During the reconstruction of WWI, a whole new landscape was laid out in the front zone. Woods had disappeared and were only partially replanted. Farms, villages and towns got rebuild with an altered layout. A considerable number of prominent building got restored in a so-called reconstruction style, an eclectic style with mainly local style figures.
The study ‘Reconstruction architecture in the front zone of ’14-’18: Ieper and Heuvelland’ served as a first exploration on how to deal with reconstruction architecture in Ieper and Heuvelland, against the backdrop of a policy that desired to articulate a vision concerning this architecture.
The study was followed by ‘Reconstruction architecture in the frontzone of ’14-’18: an atlas of the villages of Heuvelland’, a completion of the mapping of the villages of Heuvelland initiated in the first study.
Project Info
Research group: Labo S
Start date: 2008
Researcher: Pieter Uyttenhove, David Schmitz, Tine Bulckaen and Maarten Liefooghe
