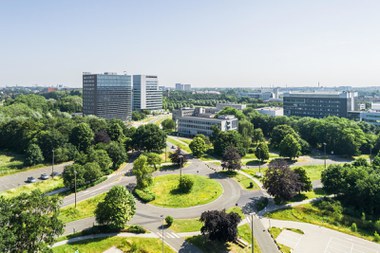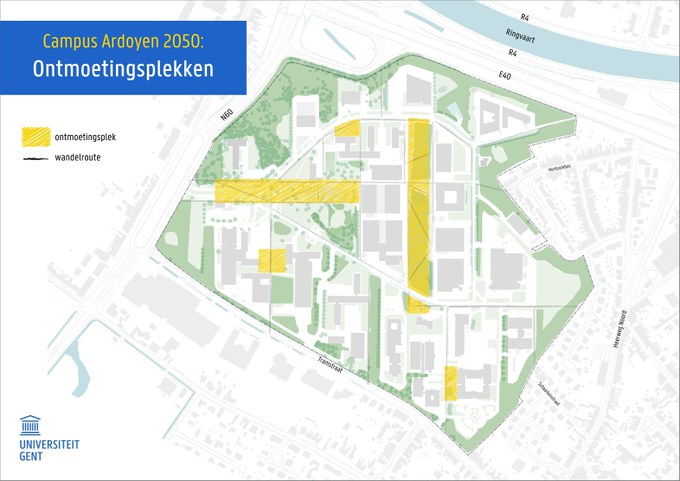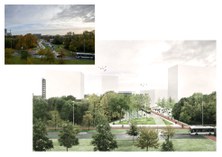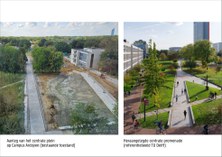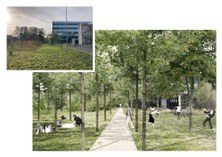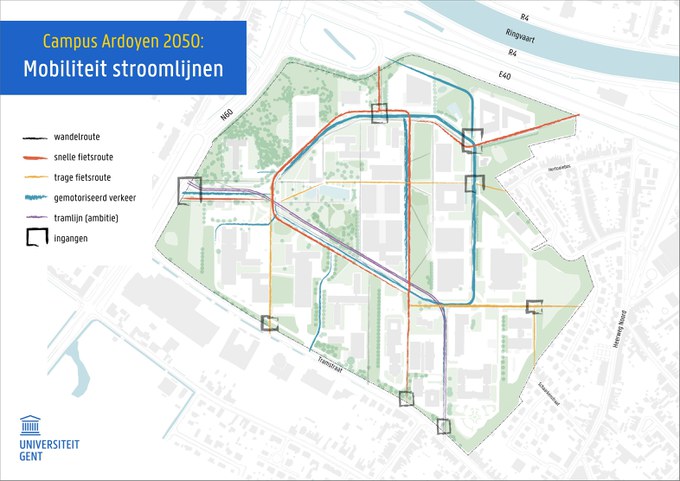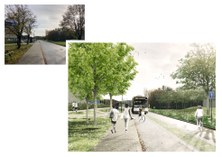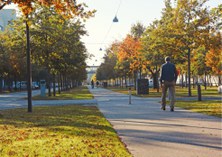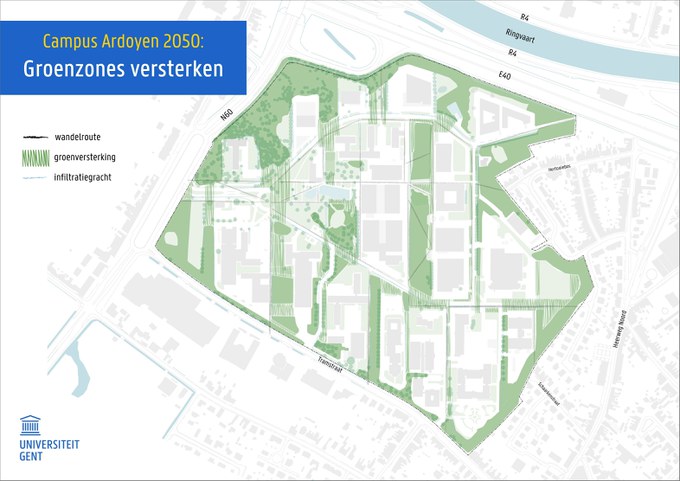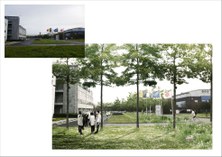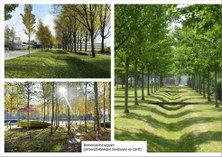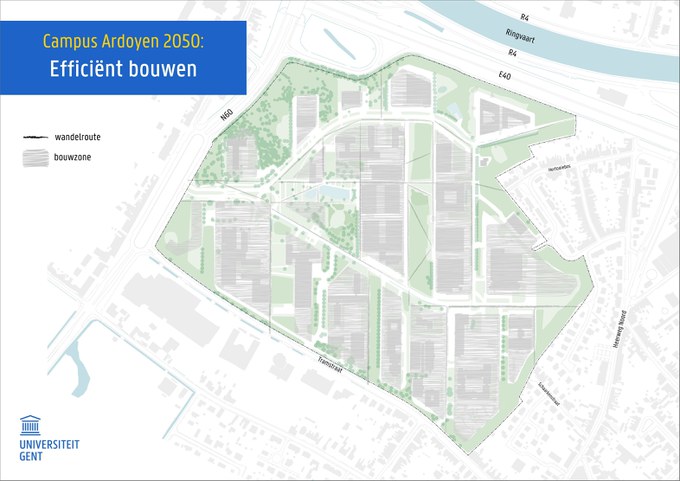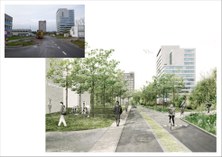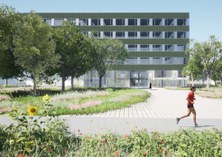On the future plans for Campus Ardoyen
By 2050, Ghent University will welcome four faculties to Campus Ardoyen. The number of students and staff will increase at the science park. What plans are there for the redesign of greenery, traffic, buildings ...? Find out on this page.
The future plans for Tech Lane Ghent Science Park - Campus Ardoyen is a collaboration of Ghent University, vzw Ardoyen, Flanders (Agentschap Wegen en Verkeer), De Lijn en City of Ghent.
Ghent University campuses in three clusters by 2050
The redevelopment of Campus Ardoyen is part of a larger plan. Ghent University wants to group its campuses into three clusters by 2050 under the title 'UGent Verbeeldt 2050'. 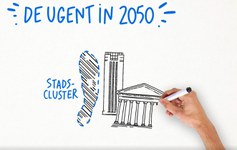
The clusters will form an axis from the centre to the south of Ghent. In this way, the university wants to renew its infrastructure for the future.
The goal? Ghent University aims for a more sustainable, compact university with shared facilities on core campuses. This approach helps realise our university's climate ambitions and allows the campuses and buildings to rethink energy, mobility, biodiversity, water management ...
Redesign of Campus Ardoyen
Campus Ardoyen, the southern cluster, will thereby become home to three faculties: Faculty of Engineering and Architecture, Faculty of Bioscience Engineering and Faculty of Economics and Business Administration. Part of the Faculty of Sciences also has a place here.
This ambitious shift brings an exciting challenge: a densification of space use and a growing number of students and staff. By 2050, we expect around 13,000 students and 3,600 university employees on campus.
An official plan (in Dutch) has been decided in collaboration with the City of Ghent and vzw Ardoyen. This describes the development of the campus and its surroundings in terms of facilities, mobility, public transport, space for greenery, and so on. These strategic principles will be further developed in a campus plan in consultation with the four faculties. In spring 2024, these principles will be worked out in more detail.
We will make the campus an inspiring place for studying, research and innovation. We use 4 principles to redesign the campus:
1. Creating lively meeting places
Creating more attractive places to stay and meet will increase vibrancy on campus.
Expanding a network of diverse, quality meeting places will strengthen, organise and provide space for creative gatherings on campus. The construction of the central square on the west side was just the beginning. The east and south of the campus still lack such spaces.
What is the goal? We want to furnish the campus with many attractive spaces of different sizes. We want to make an environment where creativity can grow.
- The entire campus (900 by 700 metres) can be reached on foot in 15 minutes
- Via clear landmarks from the entrances to the meeting places
- As little car traffic as possible for sufficient rest areas
2. Streamlining mobility
Clear and safe routes to and through the campus.
We want to improve the entrances: we welcome our visitors, students and staff through recognisable entrances.
The entrances establish the connection with the neighbourhood. They not only make it easier to arrive on campus, but also to pass through easily. We design all roads for easy, safe movement:
- Cycling: fast cyclists can get to all sides of campus via 4 connections to the urban cycling network along the short route. Slow cyclists can connect to local paths around campus via the relaxed route. There will also be a new cycle bridge from De Deynesite (Upkot) to the campus.
- Public transport: from 6 January 2024, there will be bus stops by De Lijn on campus (lines 50 and 70). Ghent University aspires to a long-term tram line connecting the campus to the city.
- Ring road for motorised traffic: studies on the best connections are being conducted by Flanders (AWV) and the City of Ghent. They are investigating how traffic on the roundabout ('ovonde') can be made smoother and safer for all road users.
3. Strengthen green spaces
Biodiversity provides breathing space on campus.
Green zones form an important demarcation and connect the meeting places, slow walking and cycling paths and building zones. The green edge around the campus provides the transition with the neighbourhood.
- Development of a tree landscape
- Minimal impact on existing nature by connecting existing forest parts
- Rows of trees accompany pedestrian and cycle paths
- Ghent University recently planted new wooded areas around the central square
4. Efficient construction
The building zones are naturally embedded between meeting places, roads and green zones.
The interplay of meeting places, slow connecting roads and green zones forms the spatial framework within which optimal building can take place. The official plan remains the basis for development opportunities.
- North-south oriented building zones according to a recognisable pattern
- Building zones deliberately compact
- Buildings at the edges seek a relationship with adjacent (unbuilt) spaces.
